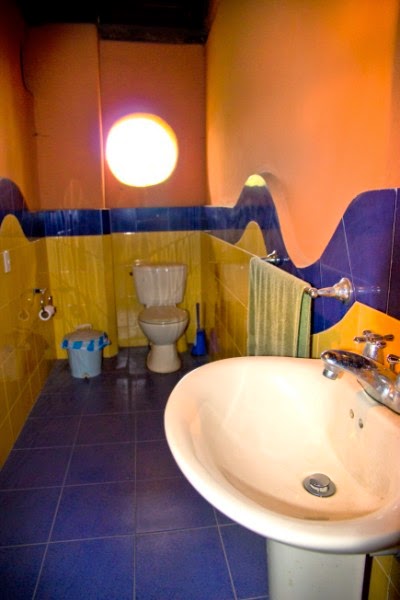San Joaquin furnished home FOR SALE is a Gardener’s Paradise
Move in today and enjoy the multitude of plants, trees and
shrubs in the magnificent front yard which is a gardener’s dream with
convenient access to running water. The
back yard has the beginnings of a fabulous garden which includes fresh river
water right to the property. With over
18,000 sq.ft. of land area, a person could be self-sufficient in fruits and
vegetables in no time at all and yet be just minutes from the city of Cuenca.
This solid one-owner, 2-storey adobe and wood beam
hacienda-style, architect-designed home was constructed by one of the city’s
foremost adobe builders. The home is 5704
square feet, has 3 living rooms, 4 bedrooms, 4 baths (one with a jacuzzi) and 2
outbuildings. It comes fully furnished,
including many antiques, all draperies, appliances, dishes, bedding, tools, and
much more.
This 6-year-old home is safe, private, and conveniently
located near the city-side edge of San Joaquin
with bus service within one block.
Appliances include microwave, stove, fridge, toaster,
blender, iron, floor polisher, etc.
The home has 2 working wood fireplaces, a wood-fired bread
oven, and a covered BBQ area.
Included are the storage building and a chicken coop.
$487,000 USD negotiable.
Serious inquiries only please.
Purchase is more than sufficient for an investment visa.
Contact Marco at (07) 417-7494 or email at
mar_e64@yahoo.com
NOTE that you may click on any photo for an ENLARGED VIEW.
 |
| Behind this wall hides a private estate and hacienda-style home |
 |
| Over 18,000 square feet of land, minutes from Cuenca |
 |
| Beautiful driveway to the 5,704 square foot adobe home |
 |
| Lovely unique pattern in the driveway |
 |
| Beautiful accents in the huge front yard |
 |
| The yard has many fruit trees from lemons to chirimoyas. |
 |
| Front yard is over 6,000 sq ft and has a pond |
 |
| Many, many flowering plants will tempt the avid gardener |
 |
| Running water is available in the front yard |
 |
| Many, many antiques here |
 |
| Lovely covered front entrance |
 |
| Handy outside bathroom |
 |
| Covered parking for 2 vehicles |
 |
| Huge covered washing and BBQ area |
 |
| Heading to the back yard and garden area |
 |
| Over 9,000 square feet of vegetable garden area |
 |
| Plant veggies to your heart's delight |
 |
| Running water in the back yard |
 |
| It even has a chicken coop |
 |
| More antique accents |
 |
| This immense yard has so many possibilities! |
 |
| The storage room and chicken coop |
 |
| The beautiful rear of the home |
 |
| All windows have working shutters |
 |
| Fresh river water available |
 |
| Kitchen includes most appliances |
 |
| The wood-fired bread oven is a homemaker's dream |
 |
| Lovely stone accents in the adobe walls with beam ceilings |
 |
| Gorgeous dining room connects to everything |
 |
| You will LOVE the main living room and fireplace! |
 |
| Wood accents and heavy wood beams throughout |
 |
| Feel toasty warm in this very special room |
 |
| The home is spacious and has marvelous flooring |
 |
| This room screams "home theatre"..... |
 |
| This is the entrance vestibule, very classy |
 |
| It is overlooked by an upstairs balcony |
 |
| It leads right to that cozy living room. Love the rocks accents |
 |
| Second social area is cozy |
 |
| Sewing room is above |
 |
| Cool archway to main floor bedroom area |
 |
| Bedroom #2 on the main floor is spacious |
 |
| Bedroom #2 with wardrobe |
 |
| Bedroom #3 on the main floor |
 |
| Roomy closet in bedroom #3 |
 |
| Main floor bathroom is colorful |
 |
| Main floor bathroom has a shower |
 |
| Second working wood fireplace |
 |
| Main floor master bedroom is spacious |
 |
| Lots of room and a huge wardrobe in the master bedroom |
 |
| Ensuite with jacuzzi adjoins the master bedroom |
 |
| The upper sewing room has great light |
 |
| The home is solidly constructed |
 |
| Stairway access to bedroom #4, living room #2, bathroom, balcony |
 |
| Upstairs bedroom is #4 |
 |
| Bedroom #4 is also very roomy |
 |
| Upstairs living room is a third social area |
 |
| Balcony oversees the entrance vestibule |
 |
| Upstairs bathroom is #4 with shower |
 |
| Beautiful view to the backyard and the Cajas to the west |


























































